The Renovation of Calvin Lab: A Photo Essay
Post-renovation photography by Bruce Damonte
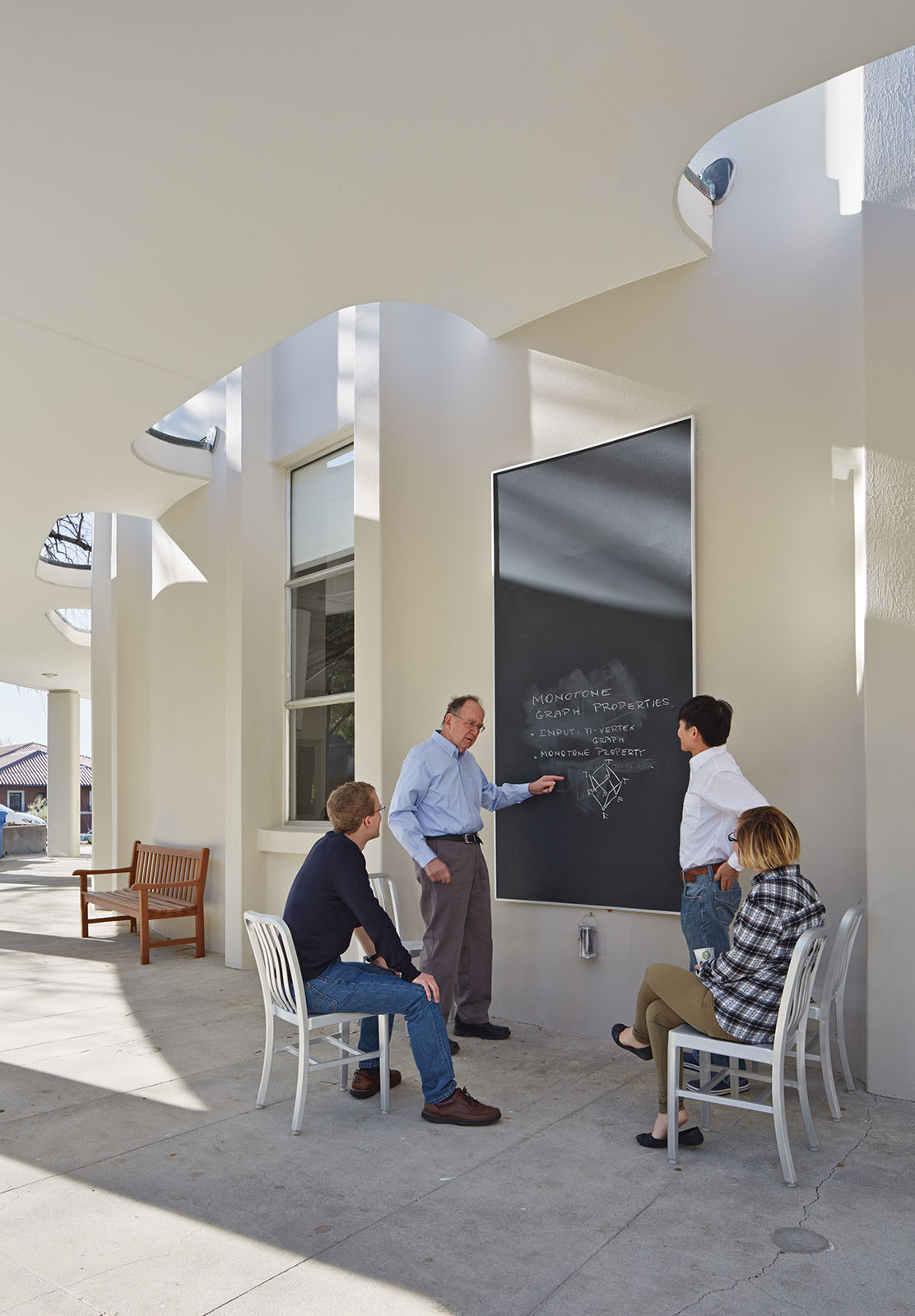
Renovations on Calvin Lab were completed in summer 2013, in preparation for the Institute’s inaugural programs this past fall. Work on the surrounding landscape, including the creation of a retaining wall and east patio, the installation of 8-foot-tall chalkboards for outdoor collaboration, and the addition of 2000 plants, was completed in November.
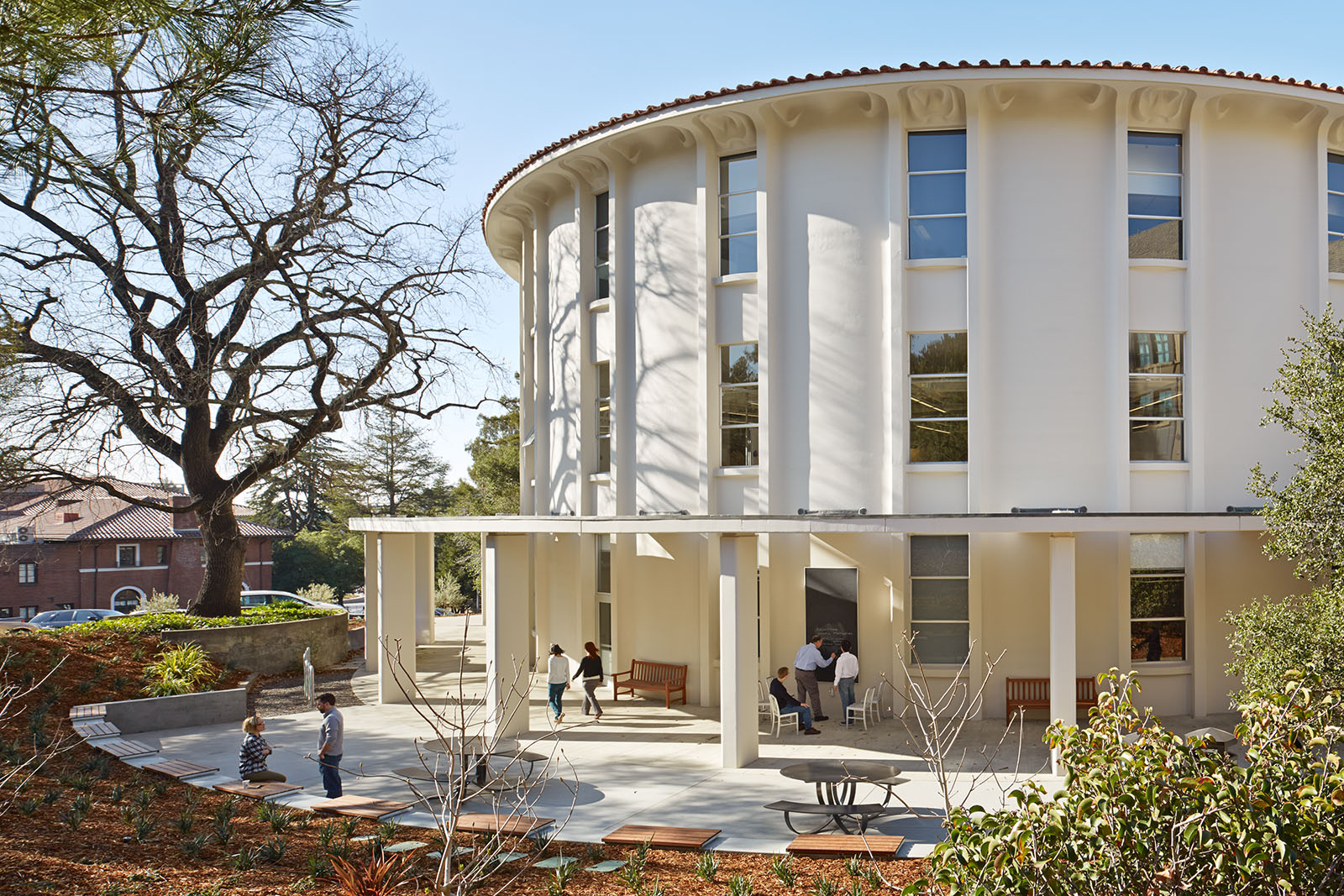
Calvin Lab (or "The Melvin Calvin Laboratory") dates back to 1963, and is named in honor of Melvin Calvin (1911–1997), a long-time Berkeley chemist and Nobel laureate who is noted for uncovering the mechanisms underlying photosynthesis.
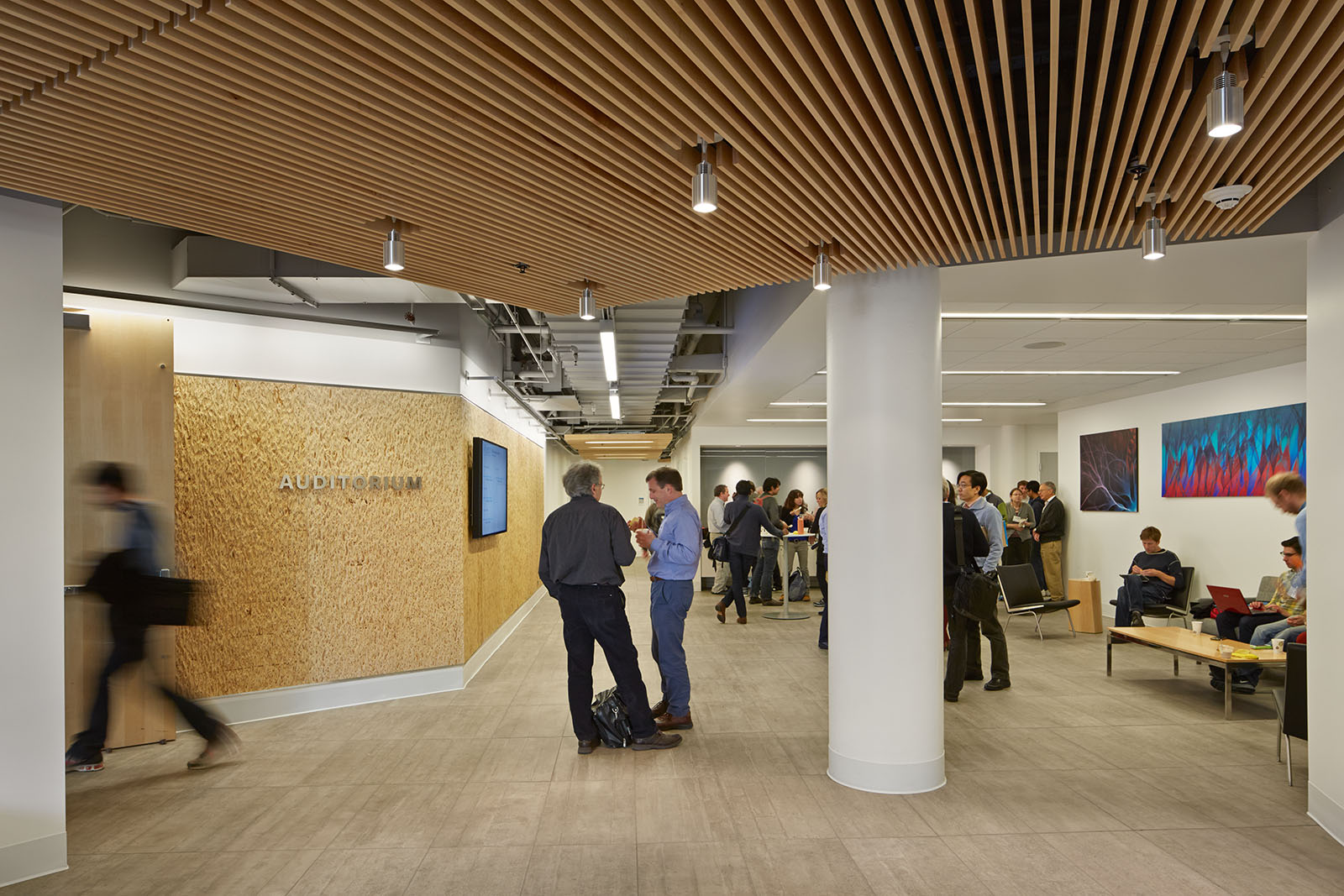
The Institute worked with the San Francisco office of STUDIOS Architecture on renovations designed to create a beautiful and welcoming space for visitors, while preserving the building's historical character. The primary structural changes took place on the first floor, where closed labs were opened up to create a colorful pre-function area and an Auditorium to house the 20-or-so workshops run by the Institute each year.
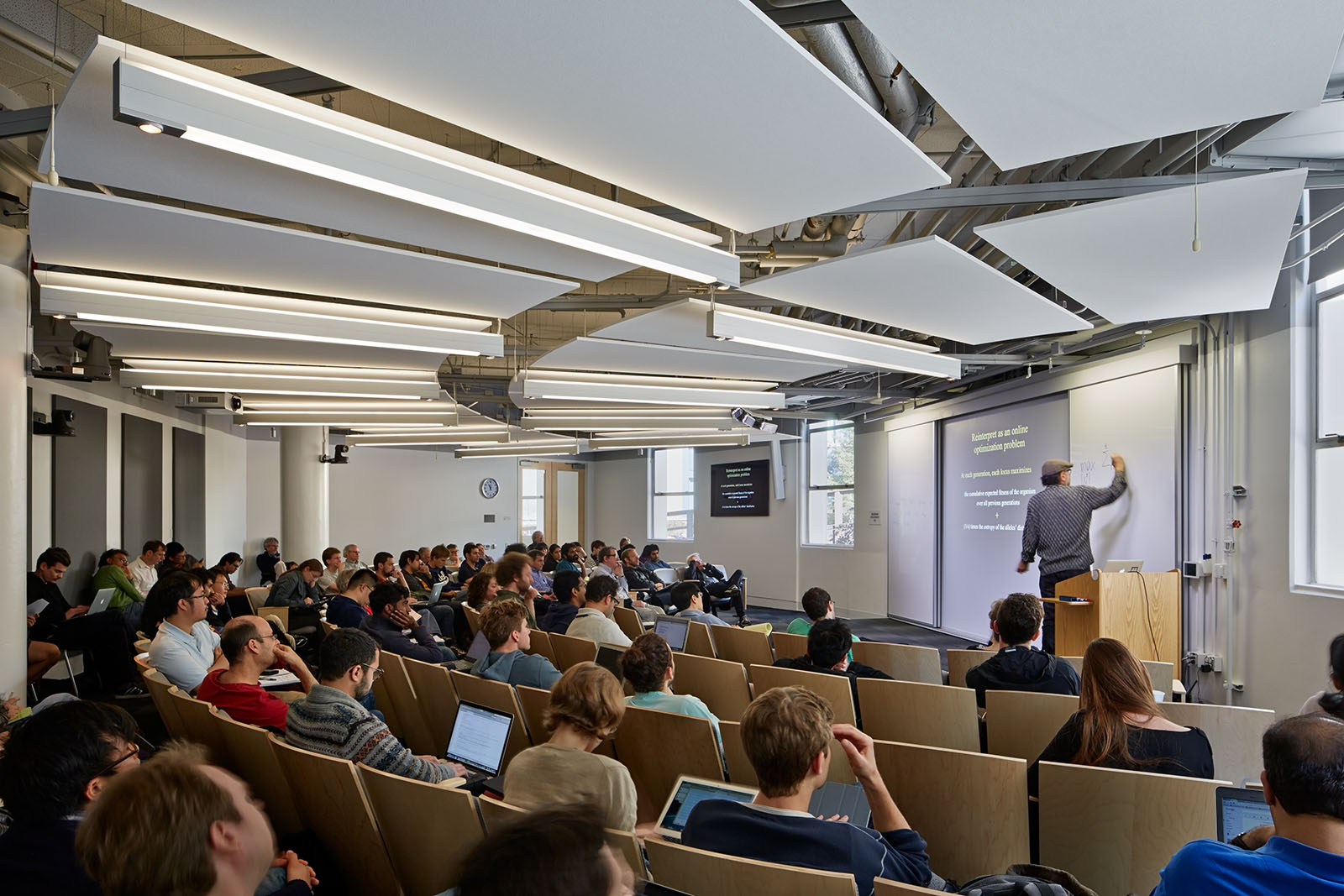
Walls separating three adjacent labs were removed during the renovation to create space for a new 110-seat Auditorium equipped with advanced audiovisual systems for lecture capture and live streaming. A smaller lecture hall accommodating 60 people is equipped for remote collaboration. A separate recording studio has been designed specially for the creation of video content for distance learning.
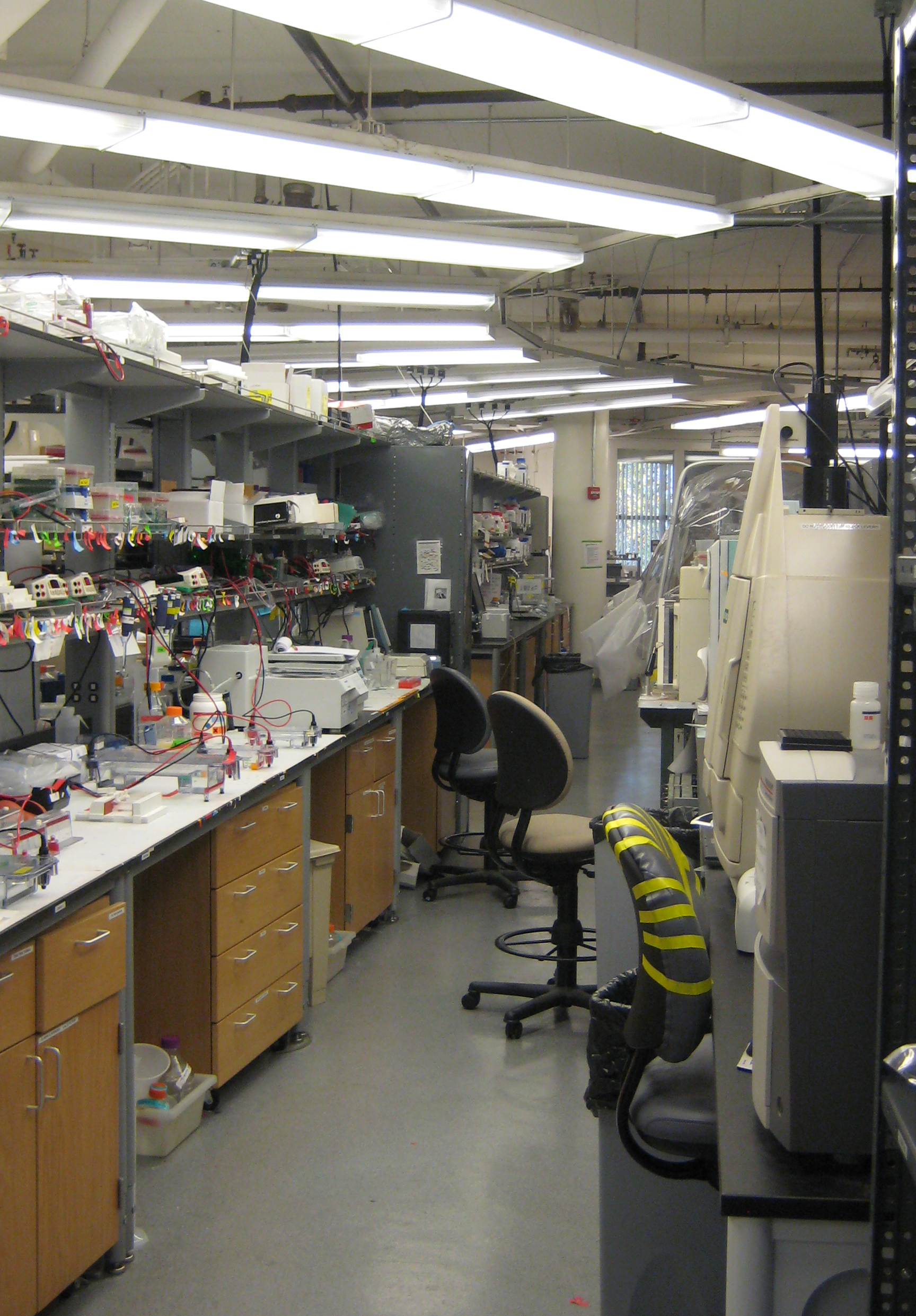
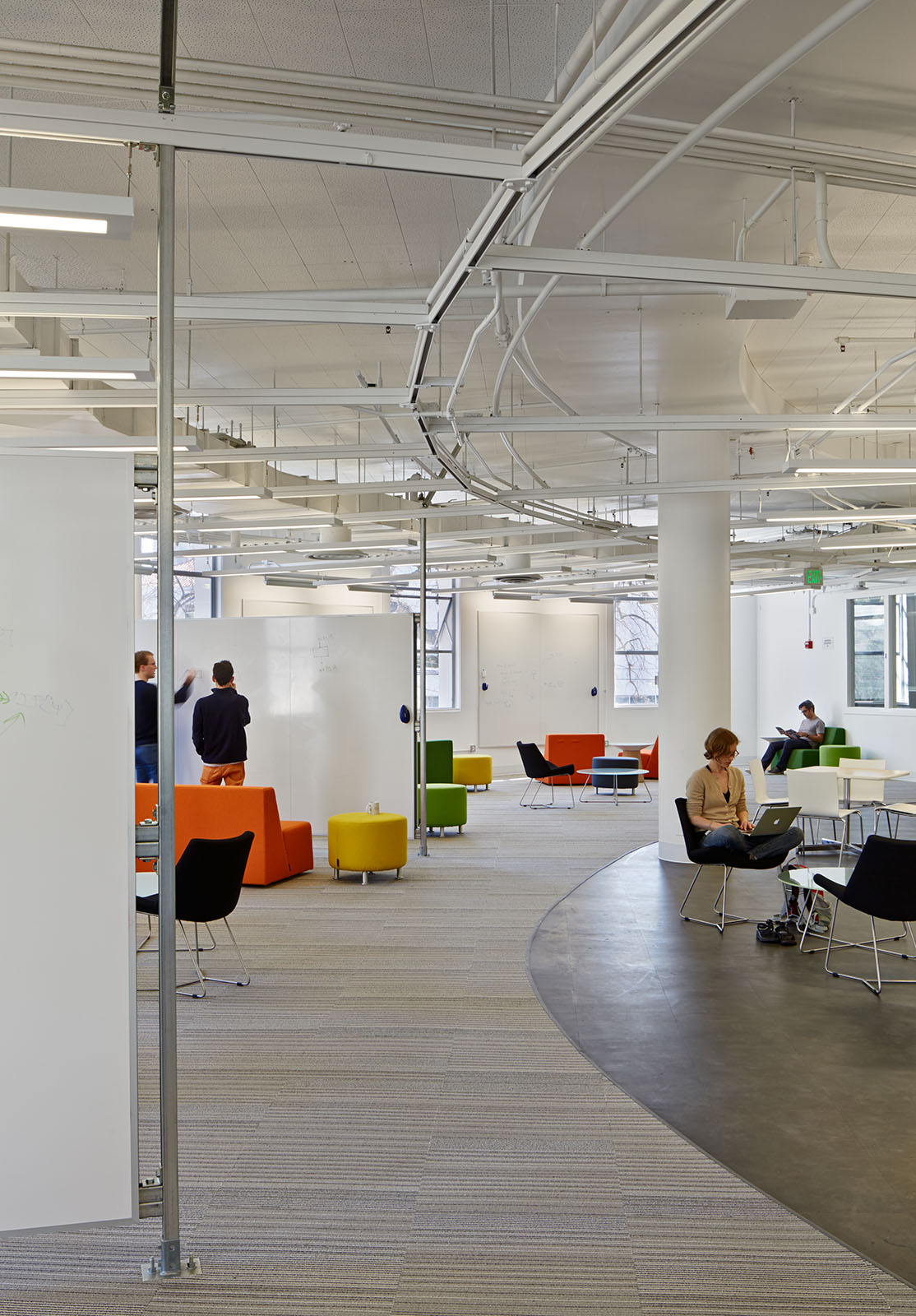 Second floor interaction area: pre-renovation Second floor interaction area: post-renovation
Second floor interaction area: pre-renovation Second floor interaction area: post-renovation
The Lab is a circular, three-story building with large open spaces on its upper two floors, conceived by Calvin as a "laboratory without walls.” It continued to serve as a wet lab until Fall 2012, when its repurposing as the home of the Simons Institute began. The large semicircular labs on the second and third floors of Calvin have been converted into light-filled interaction spaces devoted to whiteboards and coffee, and the making of theorems.
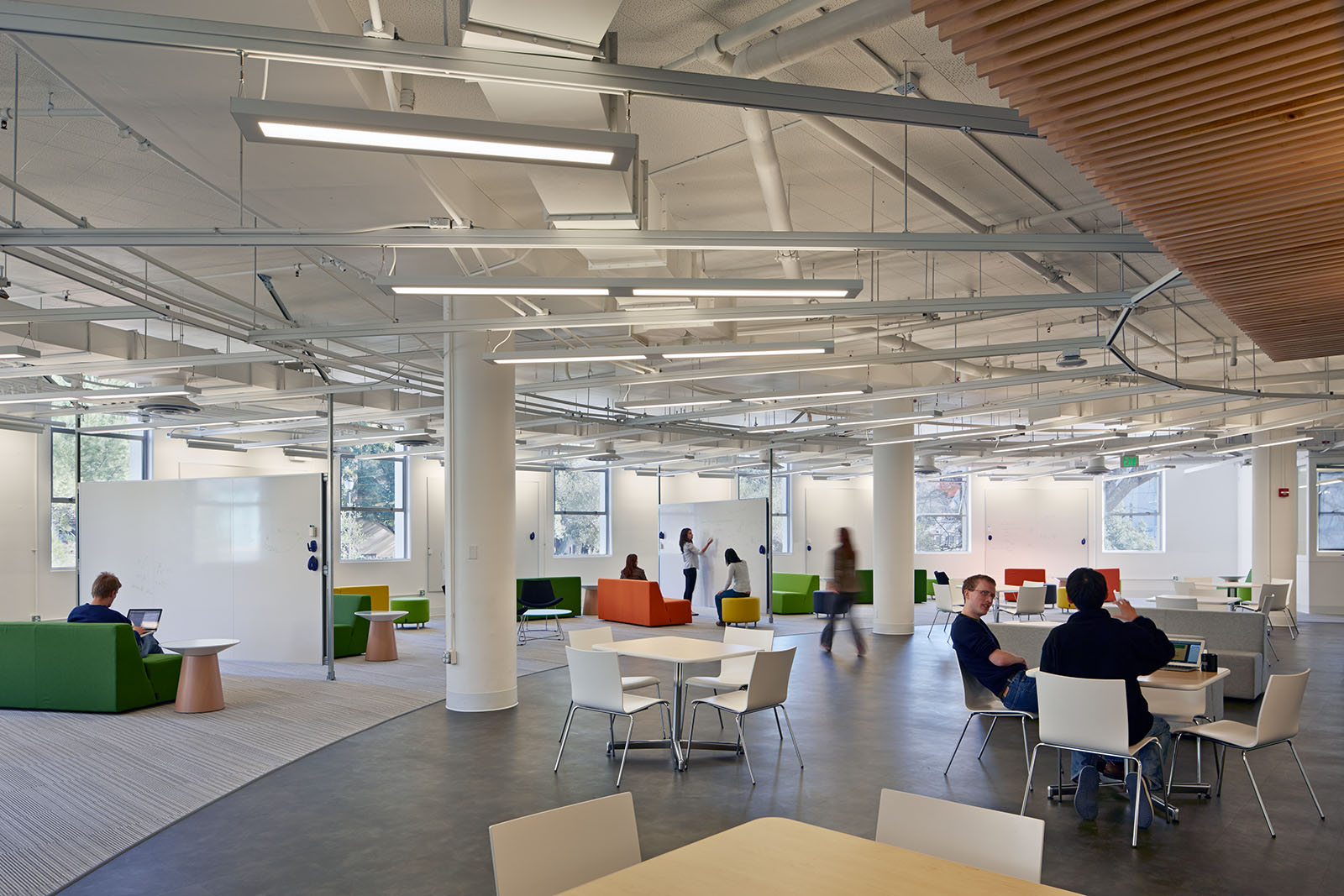
The lively second-floor interaction space houses the Institute’s “café,” where visitors gather daily for afternoon tea. Numerous whiteboards and flexible seating foster collaborative discussion.
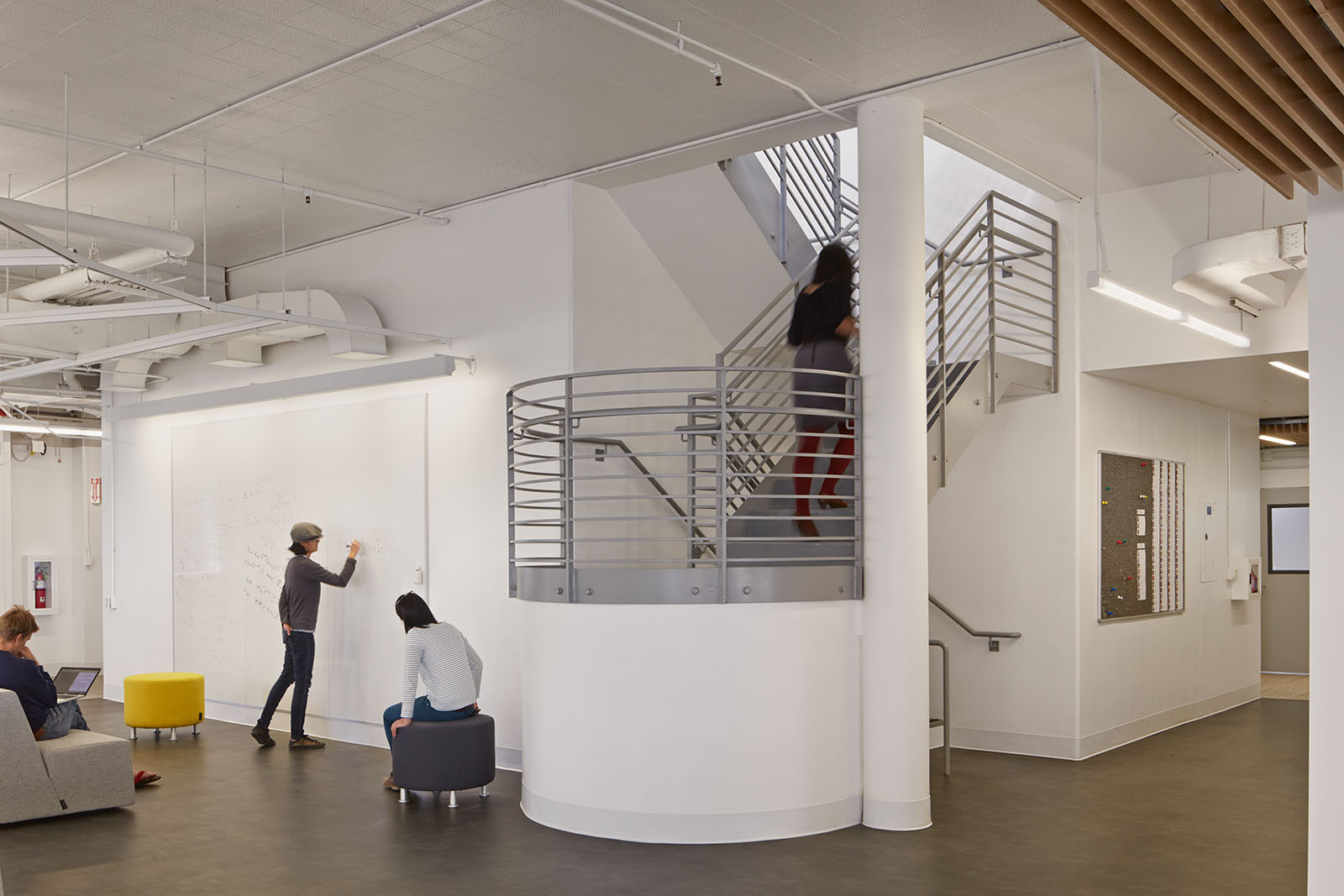
Renovations restored a spiral staircase connecting the two interaction spaces, which had been closed off during an earlier renovation project. Legend has it that Melvin Calvin used to address his team of researchers from the stairway landing.
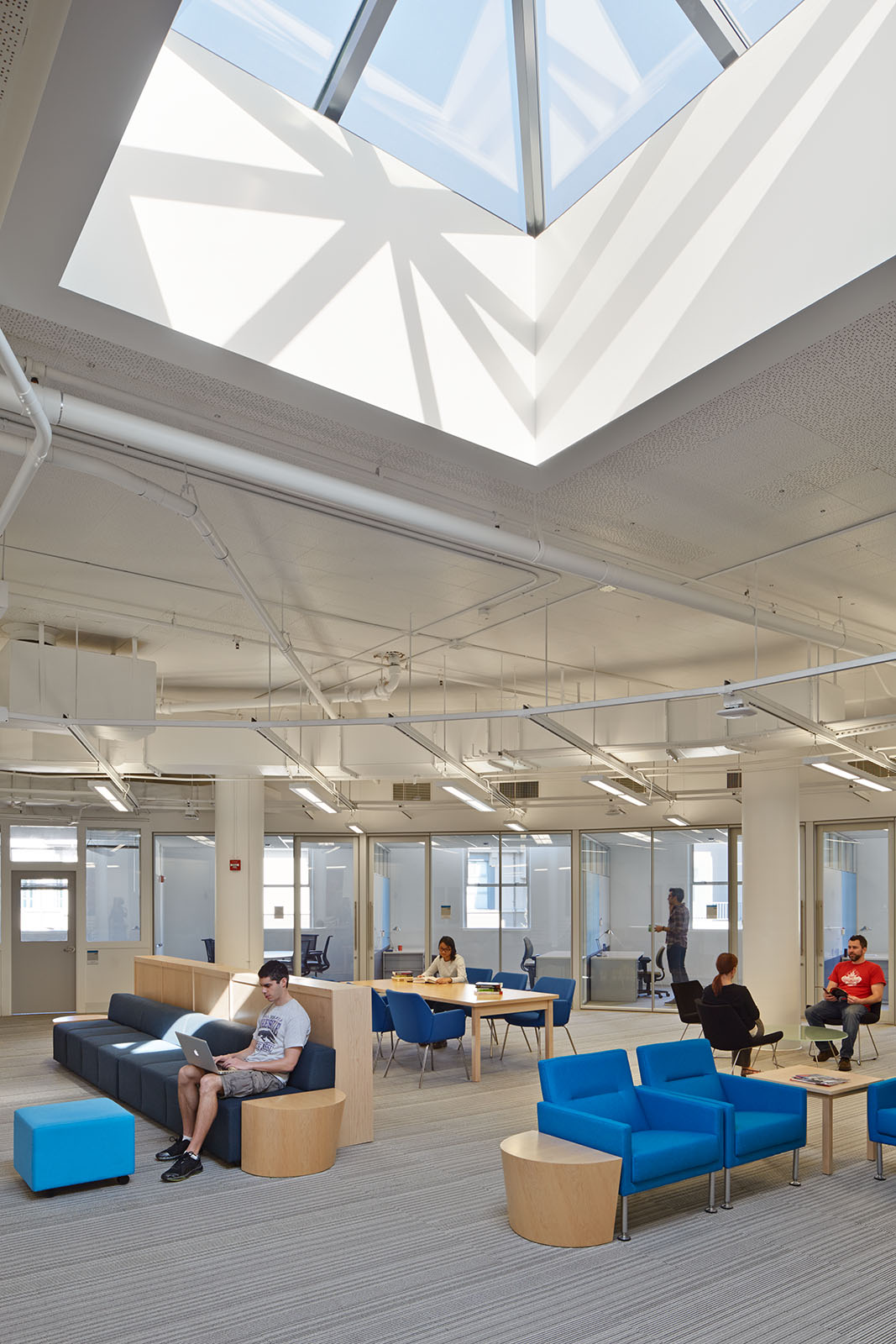
The third floor houses the Institute’s “library.” Renovation introduced a bay of nine glass-walled offices and conference rooms along the perimeter, and a skylight to lend brightness to this more serene, contemplative space.
"Many people have worked tirelessly behind the scenes to move the Institute from theoretical concept to embodied reality," said Simons Institute Director Richard Karp at the Institute's Opening Celebration last month. "In particular, I’d like to thank the team who worked on the renovation of Calvin Lab, all of whom worked tirelessly to convert the building – which had been devoted to wet-lab research in biochemistry – into a light-filled space devoted to whiteboards and coffee and the making of theorems. Professor Alistair Sinclair, our Associate Director, spent a lot of time wearing a hard-hat last year – something I don’t think he ever imagined he would be doing. He was the one who really envisioned how the collaboration would come together in this space. Working closely with him was our Managing Director, Kristin Kane. I’d also like to thank our wonderful team from Studios Architecture: David Sabalvaro, Andrew Clemenza, Eva Wu and Chris Wendell; they and all of the project team had some very demanding clients, and they were tremendously patient and collaborative mentors for us. And from the College of Engineering and Office of the Vice Chancellor for Research, Scott Shackleton, Harry Stark, and Justin Cocke, who saw this project through from start to finish, doing abundant work behind the scenes to help us to accomplish all that we’d hoped for but didn’t think we could afford. And of course, our project manager Gwojen Fung, who spent many late nights ensuring the building would be ready for us to move in last summer. And of course, Jim Horner, who oversaw the landscape project. Last but not least, we’d like to thank the many contractors and subcontractors whose skill and hard work ensured that every aspect of the building would gleam."
Related Articles:
Letter from the Director
Current and Upcoming Programs
Program Retrospective: Theoretical Foundations of Big Data Analysis
Program Retrospective: Real Analysis in Computer Science
Life at the Simons Institute: A Fellow's Perspective
Official Opening of the Simons Institute


